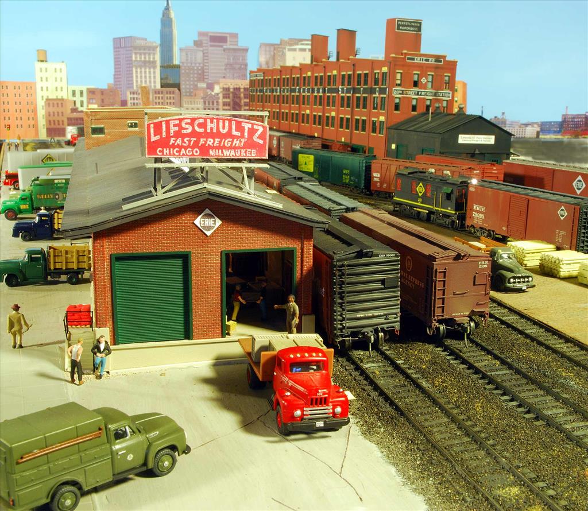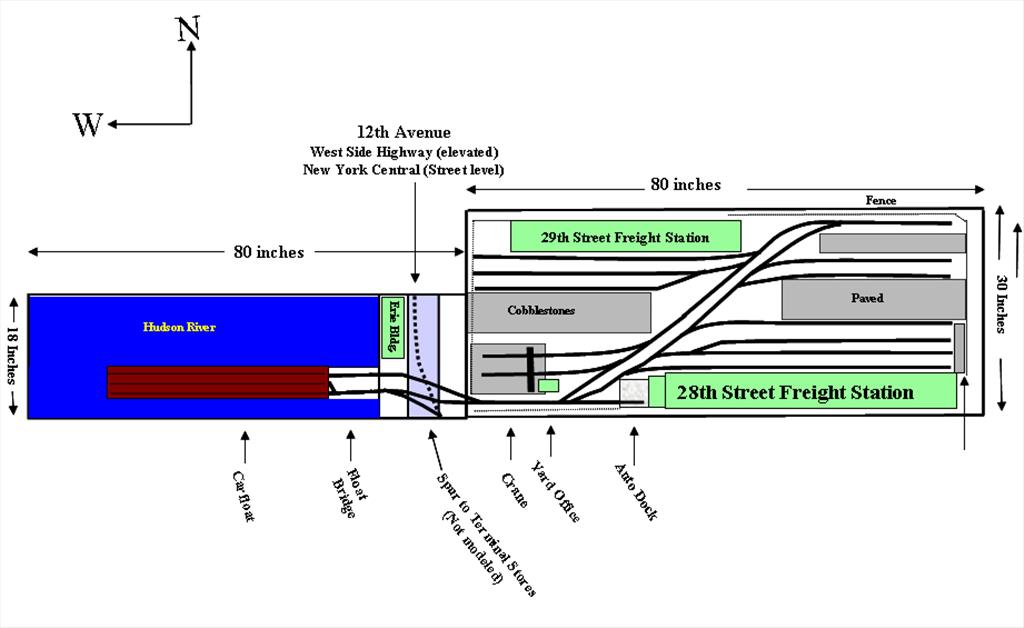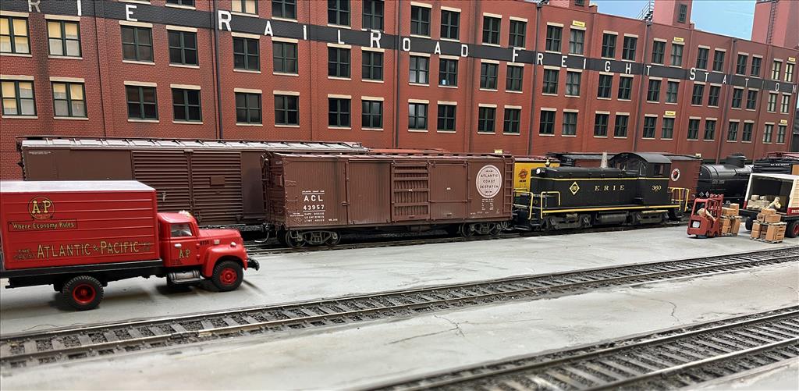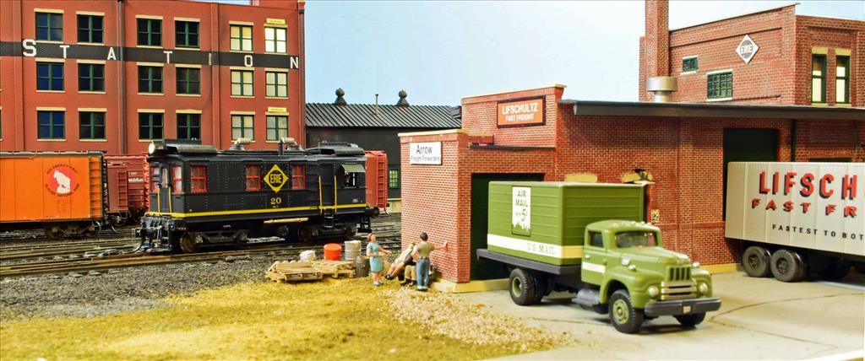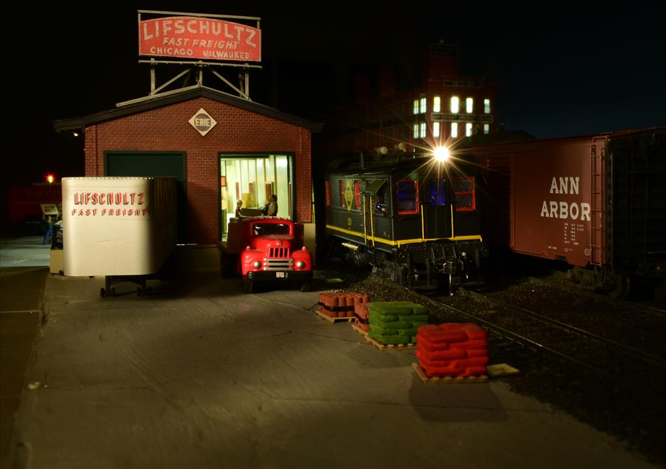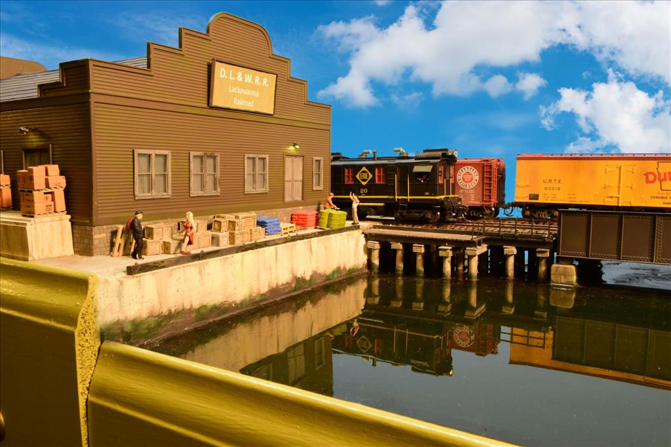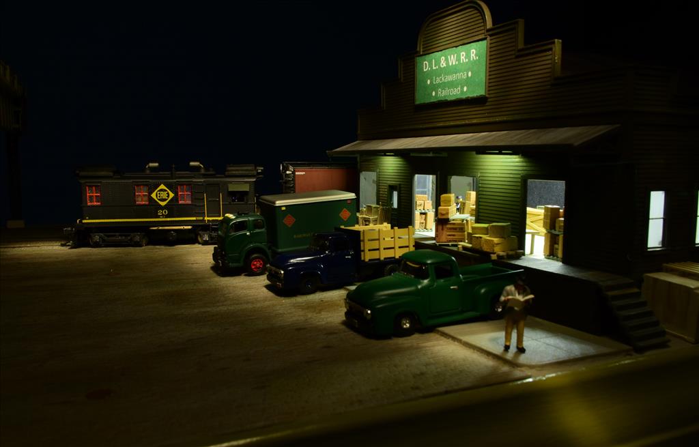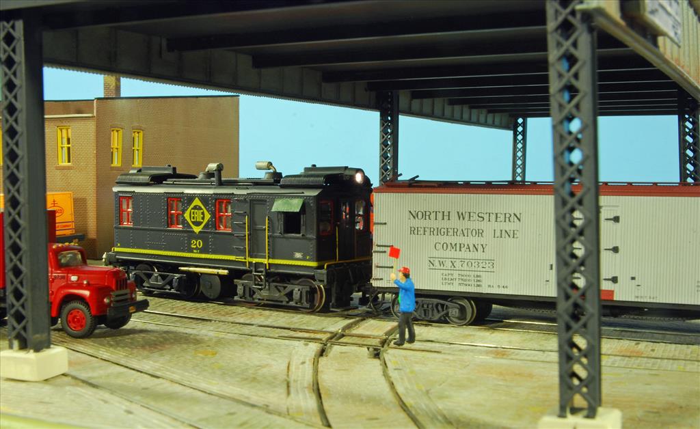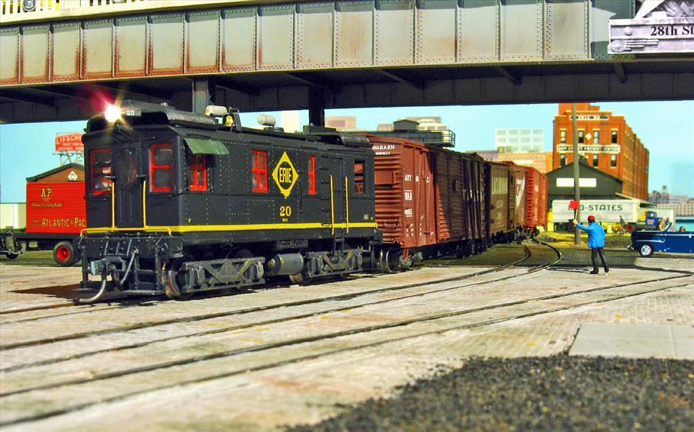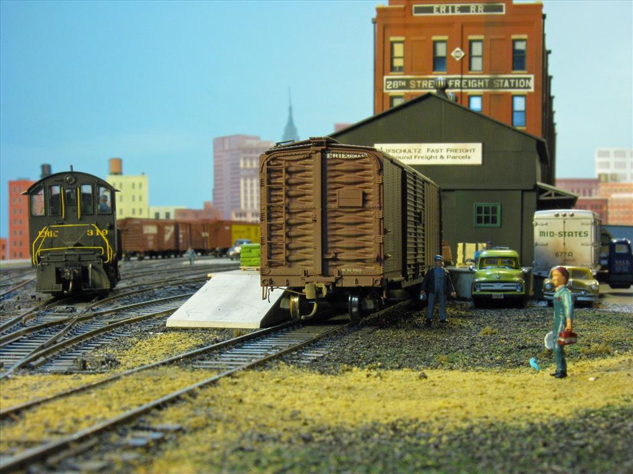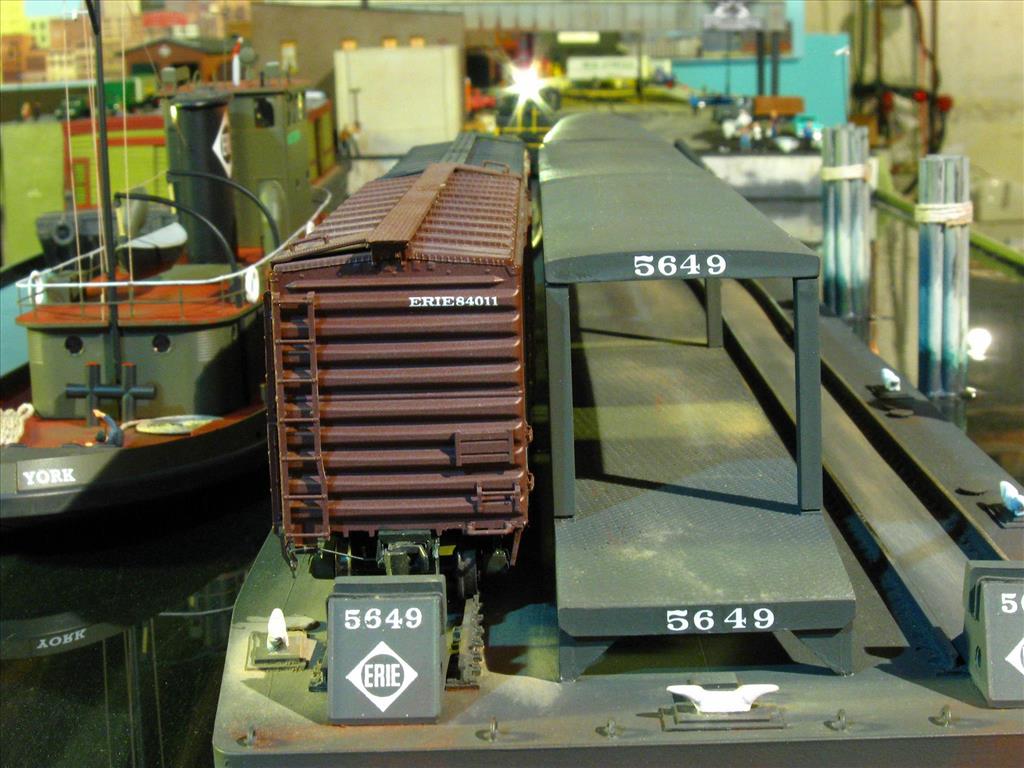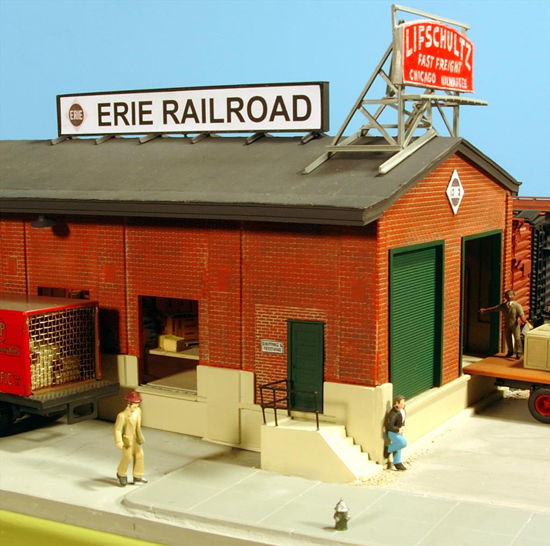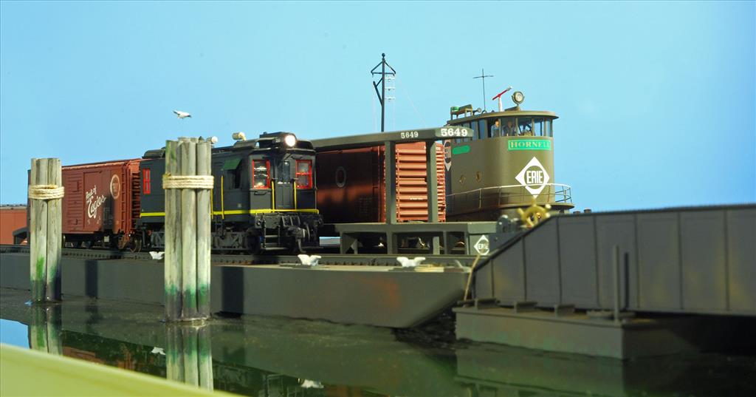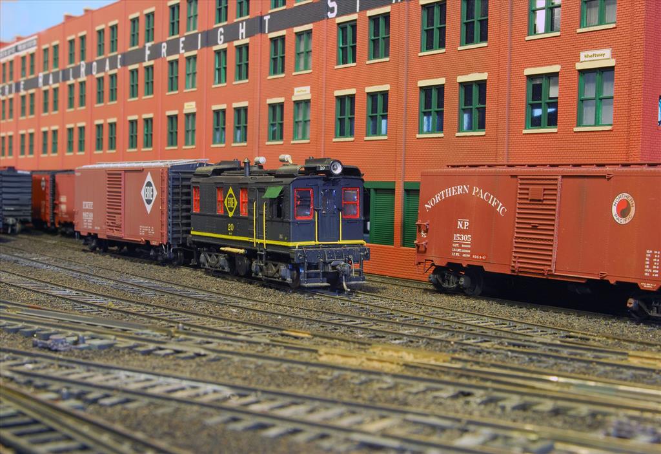Click here to see error details.
Erie Railroad 28th Street Terminal
Layout Description
The Erie 28th Street Terminal is a compact 16 foot long by 30 inch wide rail-marine layout depicting the Erie’s terminal which was located on the Hudson River and the west side of Manhattan during the early 1950’s. Its two large freight houses are served via car float, and there is an overhead crane and numerous sidings for LCL deliveries.
The layout attempts to capture the details that existed on this one block area of the west side in the 50’s, including cobblestone streets, numerous open team track loading areas and a section of the famed West Side Highway with prototype art deco street signs and lamp posts. All buildings were kitbashed to resemble their prototypes.
Powered by a NCE DCC system, and running the various models of diesel switchers that the prototype used, several people can operate for hours moving inbound and outbound traffic to and from the car float (staging). The railroad uses 4 cycle car waybills, car cards and switchlists to spot cars at over 50 building and door locations. The small yard is an example of not just building a prototype model, but of also having a great number of operational possibilities in a relatively small space, just 32 square feet.
Layout Details
Vincent Lee
LocationManhasset, NY
ScaleHO
Layout Size16 ft x 3 ft
Mainline Size12 ft
Eraearly 1950's
Crew Complement1 - 3
CompletionTrack: 100%
Scenery: 100%
Electrical: 100%
NCE
Operating Session Details
Sequential
Car ForwardingSwitch Lists
Health and Safety
Basement - down stairs
ADA CompliantNo
PetsYes - 1 cat
