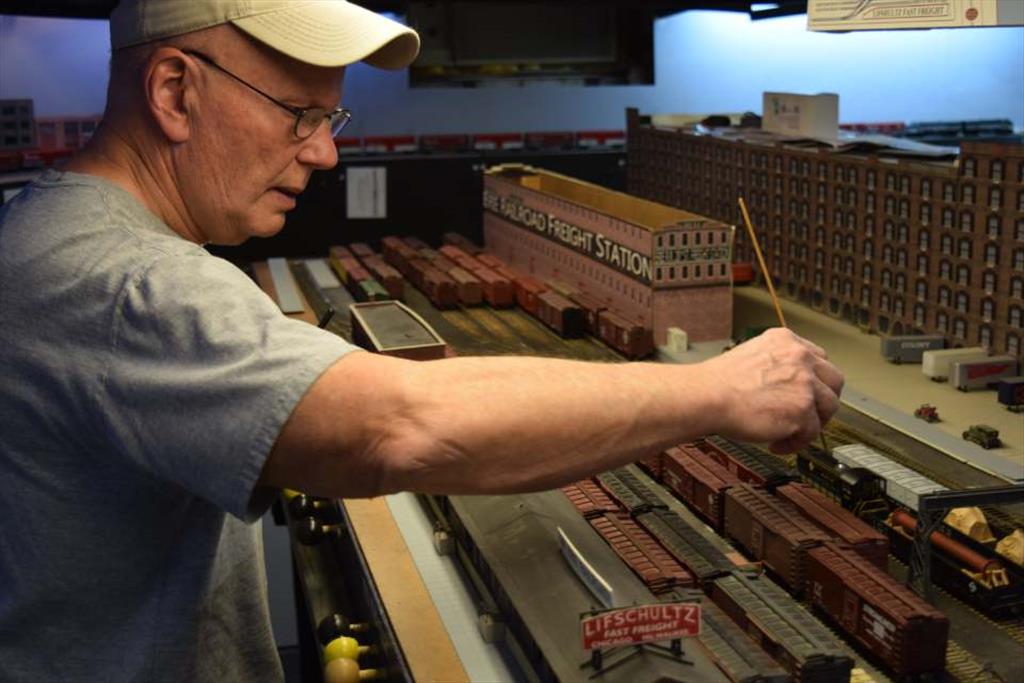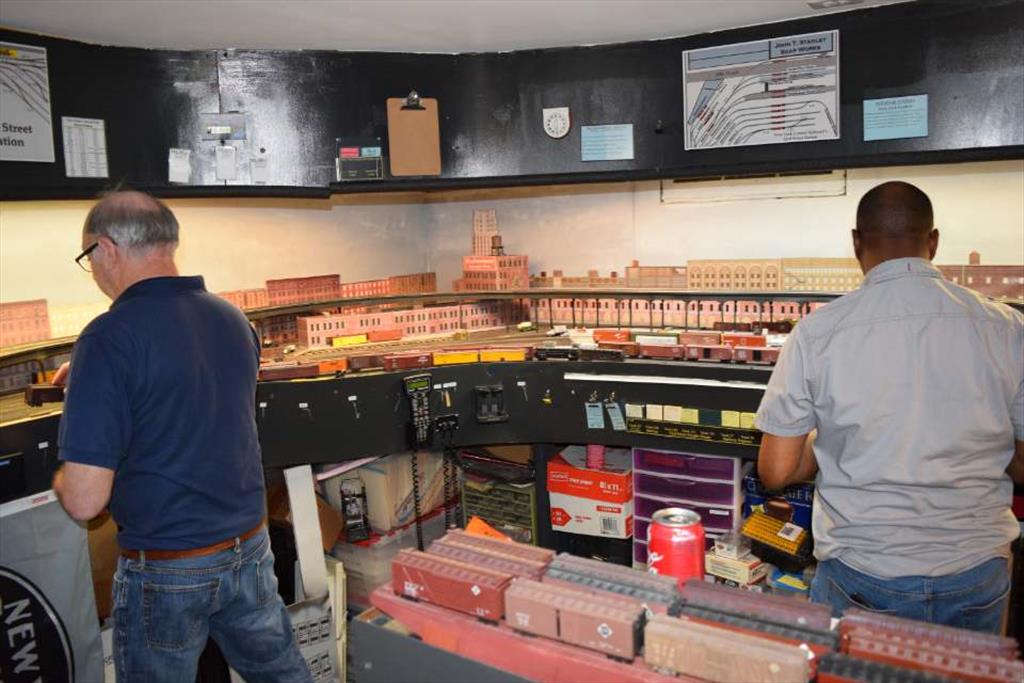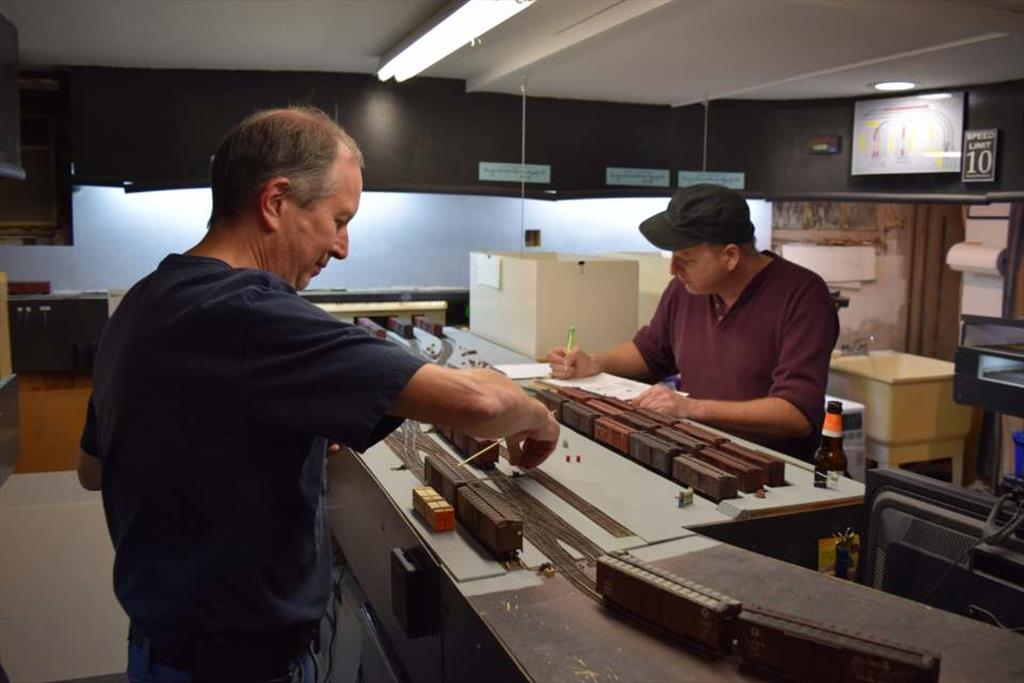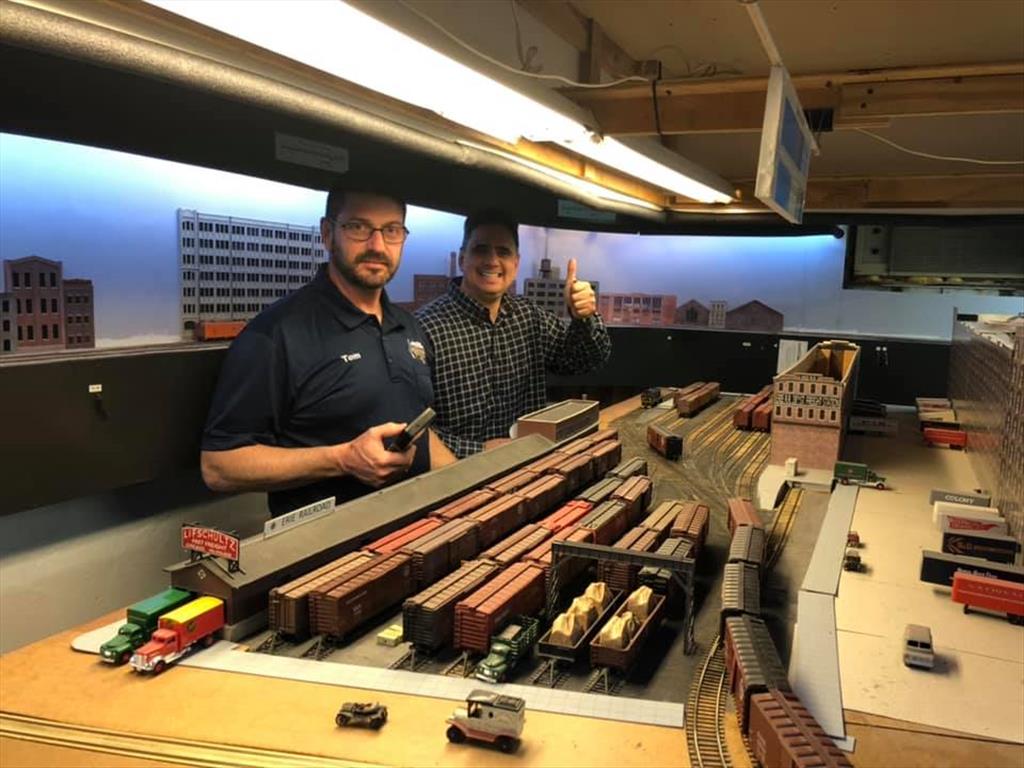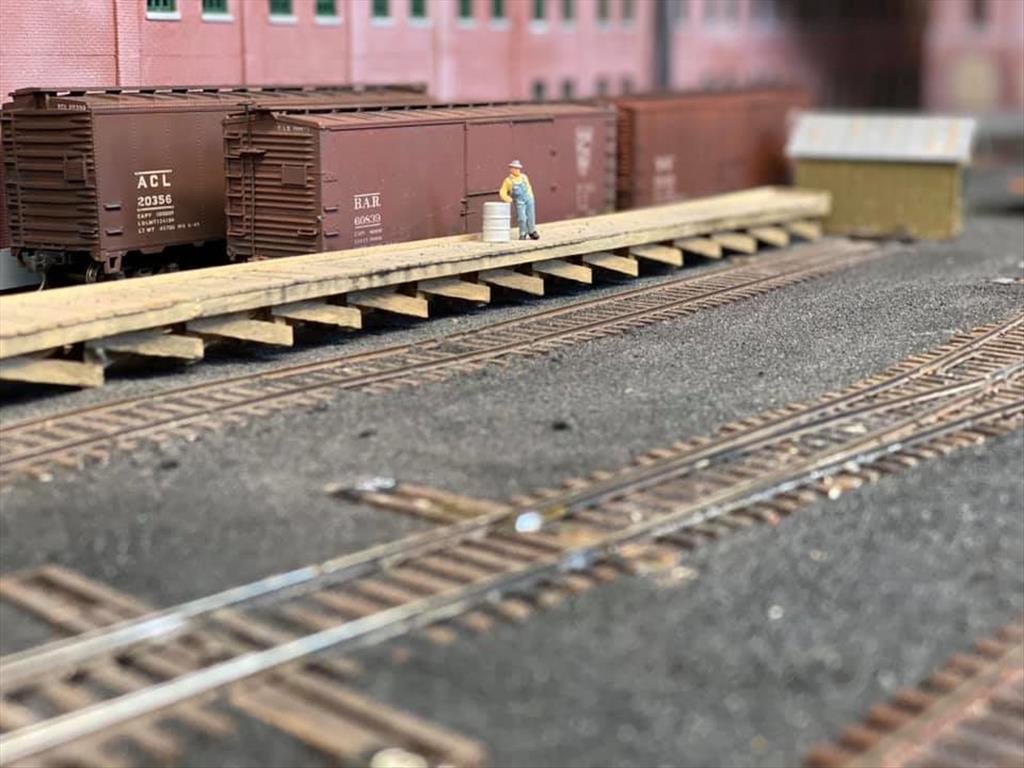Click here to see error details.
The New York Harbor Railroad
Layout Description
The New York Harbor Railroad represents a mixture of urban and rail marine railroading in the West Side of Manhattan. The original plan called for an operating layout based on a four city block segment of Manhattan that included the New York Central, Erie and Lehigh Valley railroads. All three railroads interact at a single location on the layout, Terminal Stores. Terminal Stores is a massive city block size structure that was built in the 1890s. Equipped with two sidings and twenty-two car spots, Terminal Stores is a very busy location. The railroad operation is based on a published 1947 New York Central timetable and is governed by a 2.5:1 fast clock.
The New York Central has three major components. Component one is the 33rd Street yard, which interacted with the Erie and Lehigh Valley at Terminal Stores. 33rd Street yard represents about one eighth of the total yard or one city block. It normally requires a three person crew consisting of Engineer West, Engineer East and a yard master. The second component is the 30th Street Branch which is today referred to as the High Line. This is slightly longer than a scale mile in size and is served by two or three road crews. The crews handle everything from Mail to the BN-2 Pacemaker fast freight. Finally, the third component, St. John’s Park Freight Terminal is the eastern most point on the branch. This structure is one of the first “Super Blocks” built in New York City and is modeled track for track. The model required a fifty percent reduction in size from the prototype. St John’s has a crew of one or two and is responsible for getting the cars out on time and spotted in the correct locations.
All of the traffic on the New York Central originates from and eventually returns to the active staging yard or 72nd Street. This can be operated as an active mole yard, but recently I pre-staged a session train in storage boxes and simply put them on as needed. The New York Central operates via a waybill only system. There are no car cards. The waybills are pre-printed and when ready for use a car is assigned to the waybill by simply writing the car initials and road number in the allotted spot. The waybills are double sided and govern the car over the railroad.
The Erie and the Lehigh Valley terminals are faithful replicas of the actual the trackage in HO scale. These terminals have a crew of three, consisting of a Station Agent, Engineer and Conductor. The Station Agent is responsible for the loading and unloading of the car floats from storage as well as writing up the switch list and waybills for the Engineer and Conductor to follow. Waybills on the Erie and Lehigh Valley are for cars going to Terminal Stores. The Engineer and Conductor execute the switch list and actually move the cars on to and off of the terminal.
The layout is located in a basement and is not handicap accessible. There is no parking on the street until after 10:00 AM. There are no duck unders to enter the layout but there are three lift outs. One connects 28th Street to the New York Central, Terminal Stores to the Lehigh Valley and finally one crossing the bathroom door on the High Line. The New York Harbor features NCE radio throttles as well as tethered throttles. I also incorporated WiFi throttles running on iPhones and Android base phones.
www.facebook.com/The-New-York-Harbor-Railroad-150557388304943
Layout Details
David Ramos
LocationClifton, NJ
ScaleHO
Layout Size22 ft x 20 ft
Era1947
Crew Complement4 - 12
CompletionTrack: 100%
Scenery: 60%
Electrical: 100%
NCE - No Radio
Wi-Fi ThrottlesYes
Operating Session Details
Yard Limits
Car ForwardingWaybills for the New York Central and Switch List for the Float Yards
Fast Clock3:1
Health and Safety
Basement - down stairs
ADA CompliantNo
PetsYes - This is also home to a small dog.
